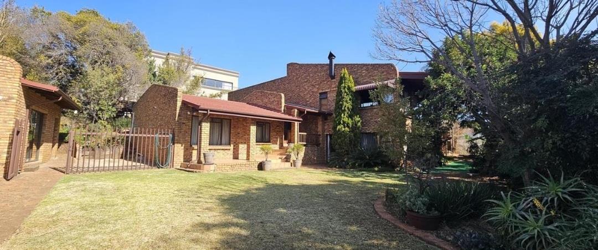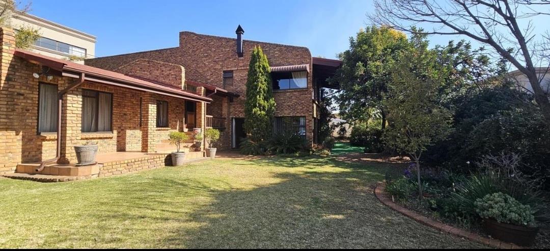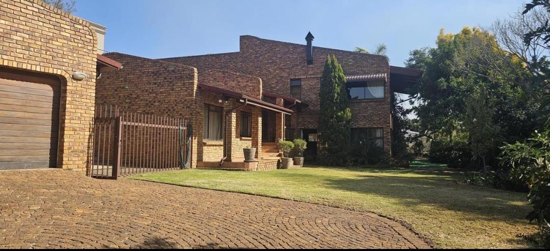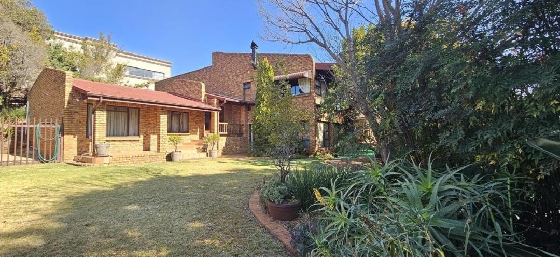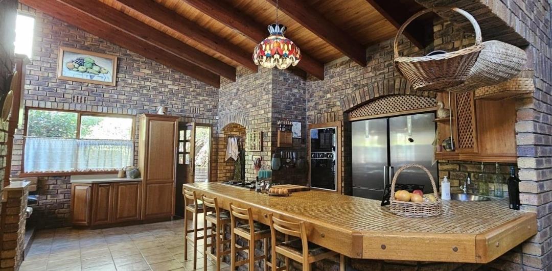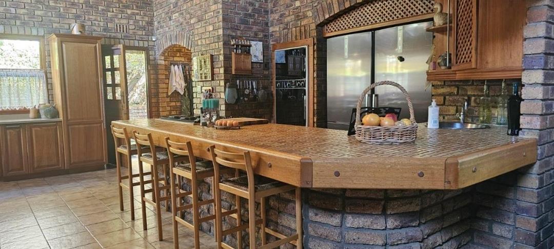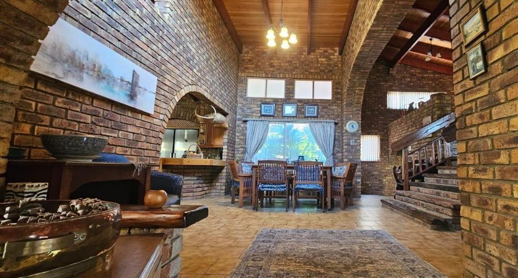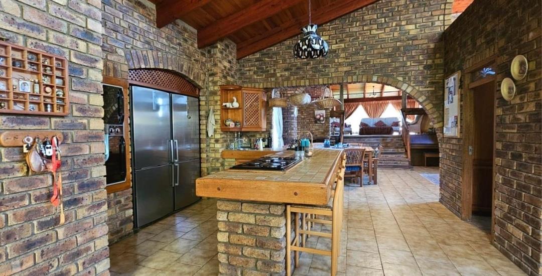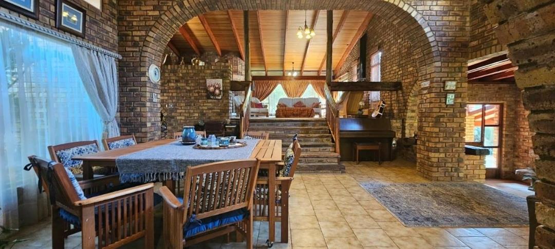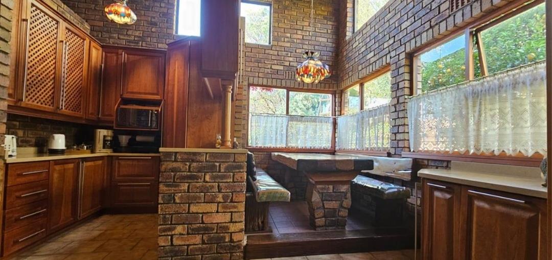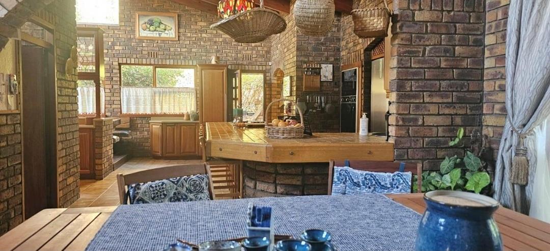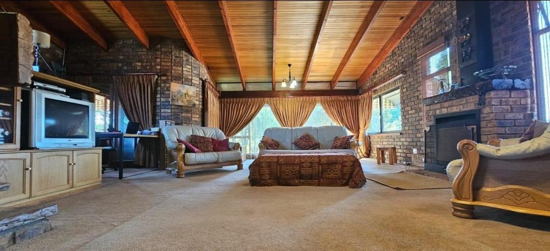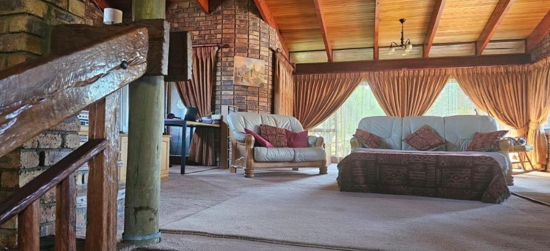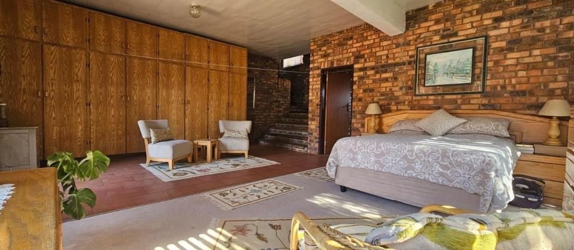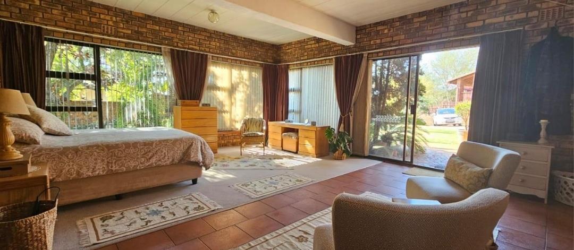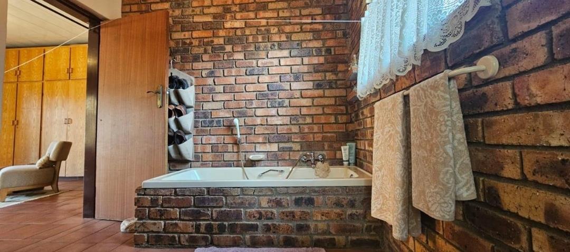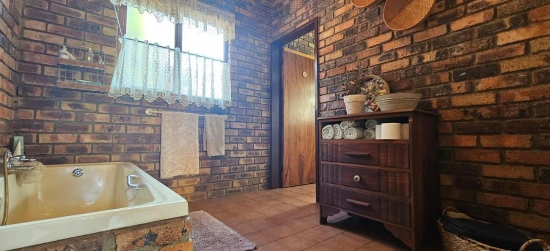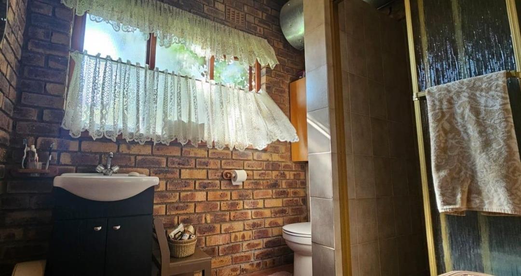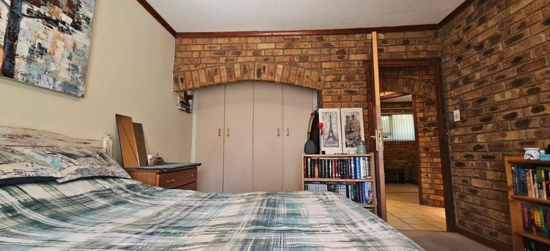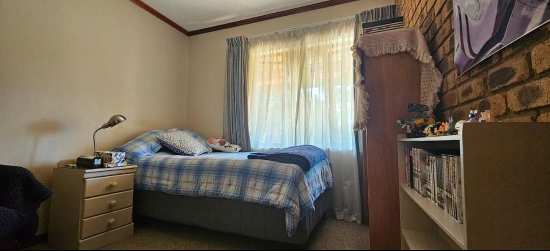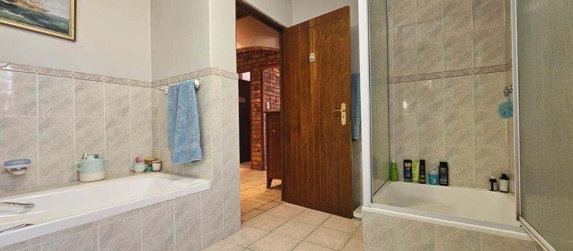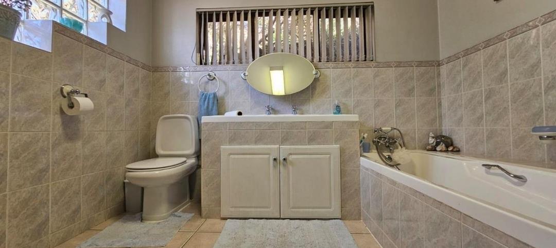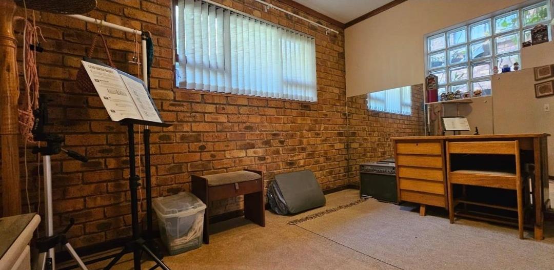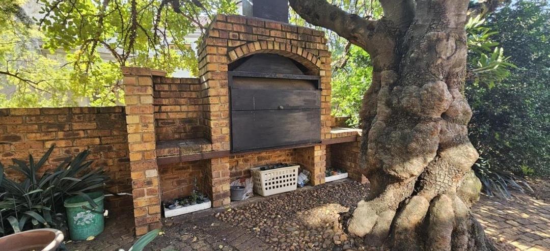R 2,495,000
BEAUTIFUL FACE BRICK HOME IN GLENVISTA
Ref # 2267758 : Glenvista , Johannesburg , Gauteng
Property Details
This family face brick home in Glenvista is a very low maintenance home
With an open plan design from kitchen to dining room and stairs leading up to the lounge. The lounge has a fireplace to cozy up on those cold winter days
A well designed kitchen has a walk in pantry and separate scullery with the laundry room adjacent.
With 4 bedrooms, all with built in cupboards and 2 full bathrooms - the main being en-suit
If you need to work from home - there is a study
The garden surrounds the home - so lots of space for the kids to run around. There is staff quarters ( has toilet,shower and basin). Also a versatile workshop is outside which can be converted into a gym etc
Double garage and space to park 5 cars for those entertaining days
Please contact me to view your next DREAM home
Need a bond? You can make use of our very own in-house professional bond originator, offering complimentary pre-approvals. With expertise in working with all major banks, they specialize in negotiating the most competitive interest rates tailored to your needs.
Call your local area experts to book your private viewing today.
Brian Rogers (PPRE)
Robyn Timm (Intern Property Practitioner)
Habibi Properties #Makeithappen
Exceeding Expectations, Building Relationships, Making a Difference
NB: Concerted effort has been made to display the correct description, pictures, and information in this advert, however, the agent and seller accept no responsibility or liability for any errors or oversight in the content of this advert. Registered with the PPRA
Property Features
- Property Type House
- Beds 4
- Bath 2
- Garages 2
- Building Size
- Stand Size 1,122m²
- Living Area 2
- Study 1
Associated Costs
- Rates & Taxes ± 1764
Location
Enquiry
Interested in property 2267758? Please fill in your details below, and we will contact you as soon as possible.

