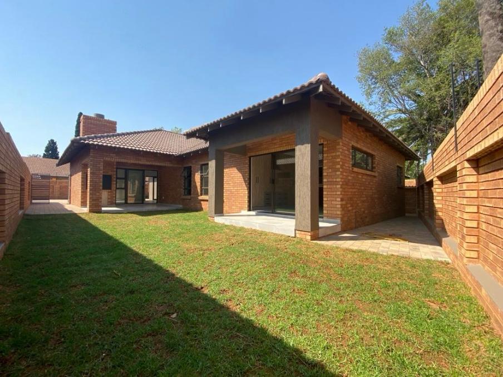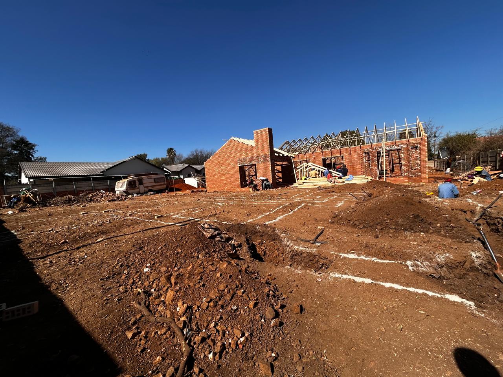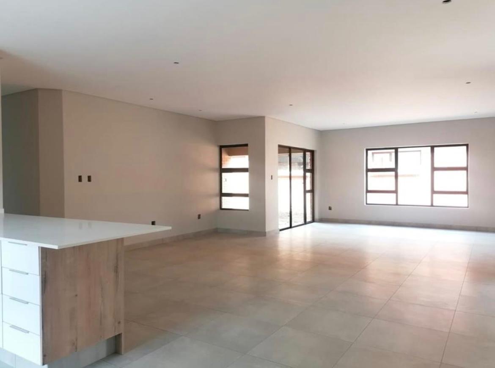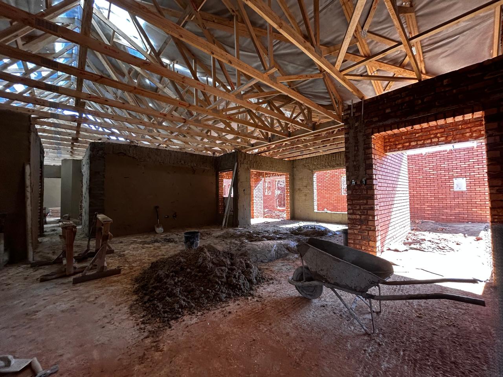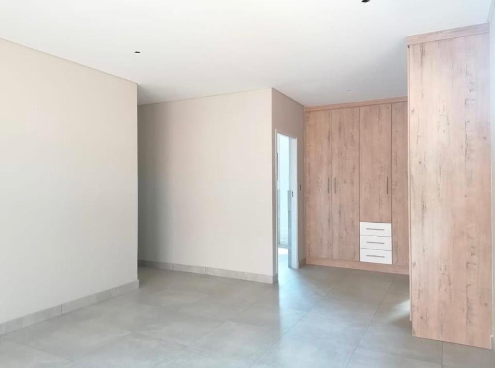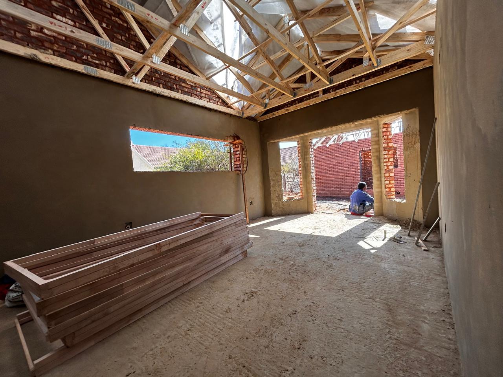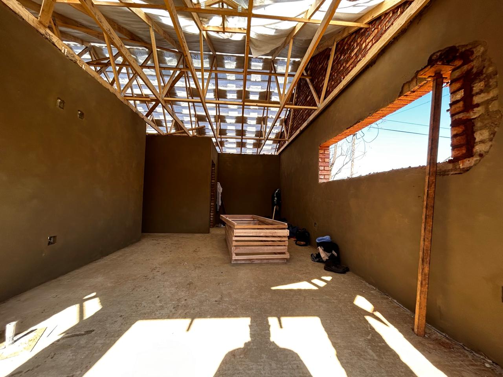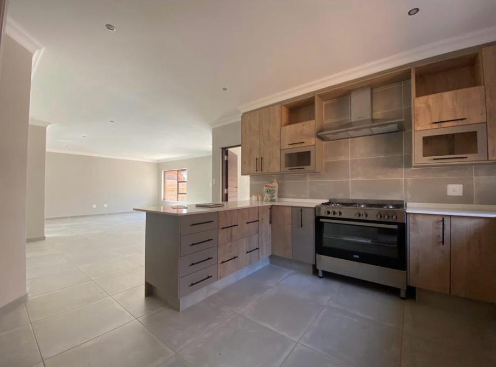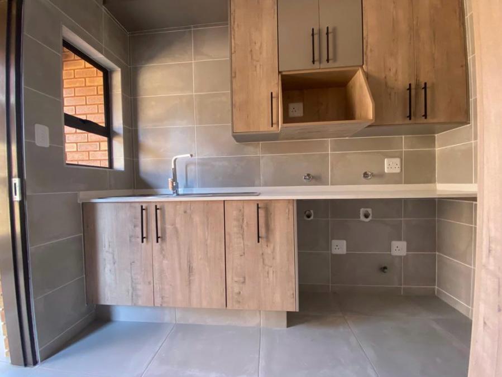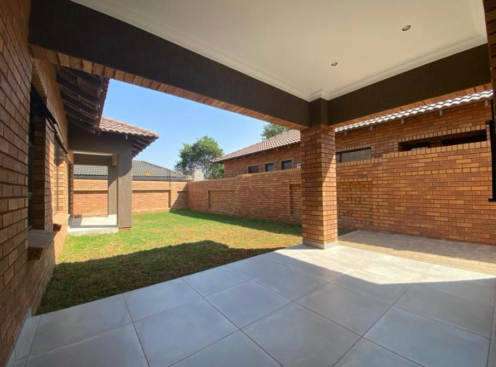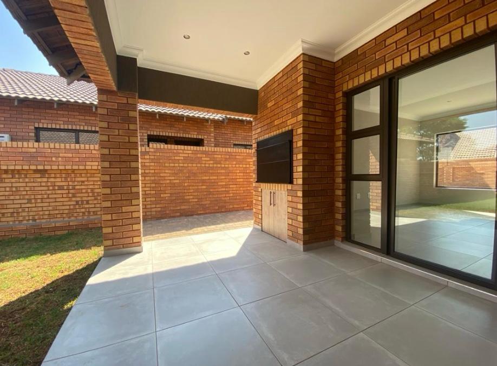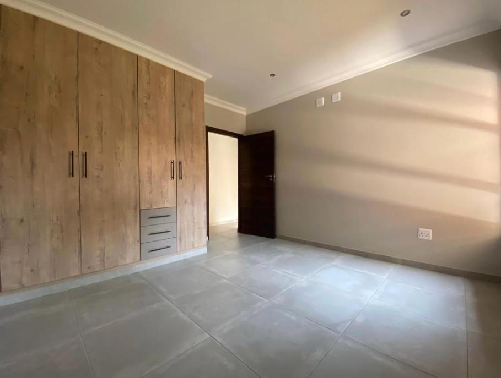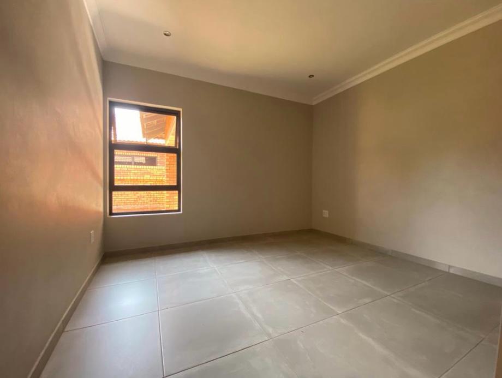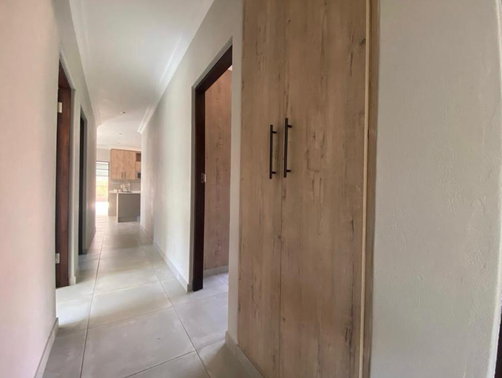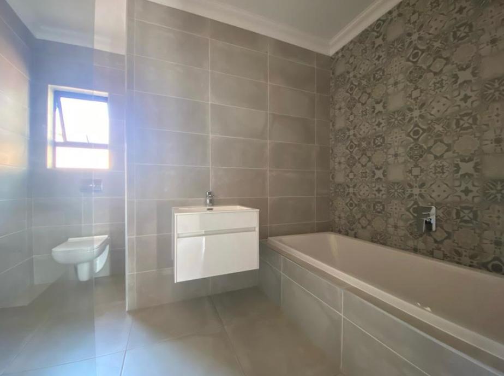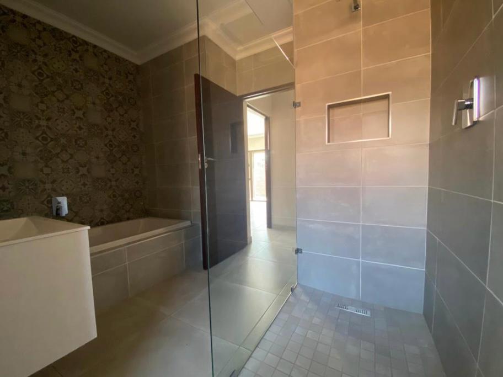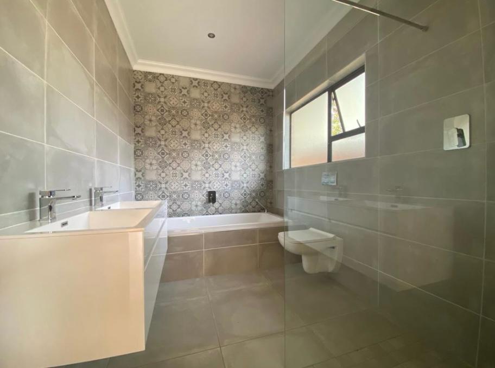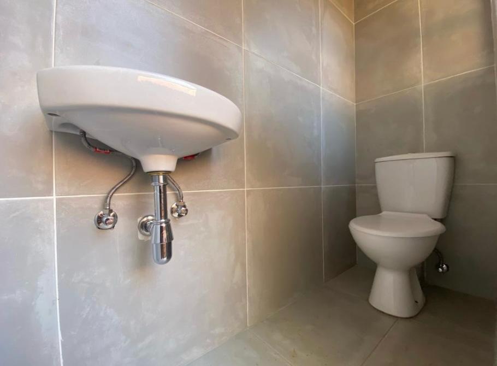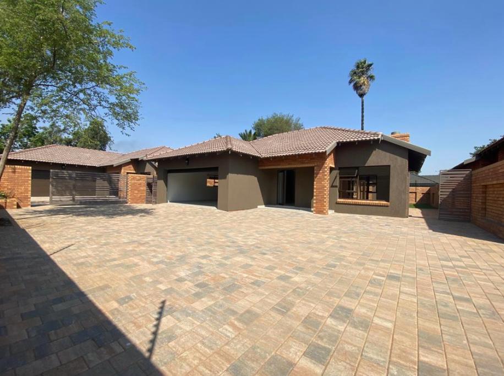R 2,980,000
Brand new full title cluster
Ref # 2267232 : Brackenhurst , Alberton , Gauteng
Property Details
No transfer duty payable.
Built by undoubtedly one of Alberton’s top developers.
The unit offers an open plan living area / kitchen. The kitchen is equipped with Caesar Stone countertops, gas hob with electric oven and a separate scullery.
Four well sized bedrooms, all with BICs.
Two full bathrooms ( MES ).
Covered patio leading off of the living area with a built-in-braai.
Garden large enough to accommodate a splash pool.
Double garage with automated Chromadek door, with direct access into the home itself. Outside Toilet with basin.
Face brick.
Gas geyser.
Pre-paid electricity.
Don’t delay, the complex only has three units in total.
Contact me to arrange a meeting so that I can run you through the plans, possibly take you through a previously completed unit and take you through the site itself.
If purchased off plan, there is a choice of finishes within a specified price range ( dependent on current building progress ).
In the sought after part of Brackenhurst.
Front and middle units are the same size, with the back unit being larger ( back unit is R3 180 000 ).
*Disclaimer – The pictures used are from the last development completed and what the site looks like currently ( 16 July 2024 ).
Property Features
- Property Type Cluster
- Beds 4
- Bath 2
- Garages 2
- Building Size
- Stand Size 480m²
- Living Area 2
Location
Enquiry
Interested in property 2267232? Please fill in your details below, and we will contact you as soon as possible.

